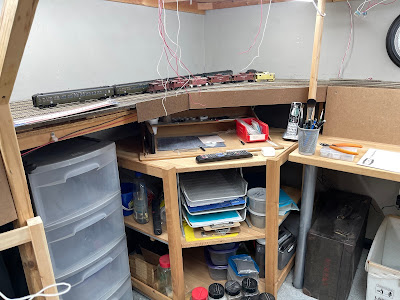I've been working on the fascia for the staging level.
What has been a process is deciding how I wanted to do the fascia along the main part of staging. The skirting is banquet table skirting which is very inexpensive at Amazon. But it only comes in one height, which was a bit too short. My original thought was to leave the top shelf visible, but I decided to make a hinged fascia instead. It's a simple process of using a continuous hinge (aka piano hinge) and a piece of 1"x lumber to screw it to. I have a couple left to build (was waiting for the hinges). Behind the skirting is Ikea Ivar shelving.
Behind the fascia is the cars I need to repair, and the ESU LokProgrammer programming track.
Recently there was a Facebook post asking, "What does your work space look like? Since I have a small basement, I've had to make the most of the space I have. This is a secondary desk, and I'll probably use it for installing and programming decoders, at least until those are all done. I'll design the storage and stock the tools here for that purpose.
It's primary function is a desk for the switching crews. They can use it for paperwork and refreshments. It's located beneath the end of the layout that is also the yard lead, and where I expect they will work with their paperwork.
I've been using the shelf to the left of the desk as the RIP track, where problem equipment is placed during a session. I haven't decided if I like the large storage drawers there, but it's a possibility.
To the right is the turntable in staging, and a scanner for photos, negatives and slides. That will be hidden behind a hinged fascia. You can see the helix and a rolling cart with electrical supplies.
Continuing to the right is another set of shelves. The top shelf (currently with cork and Woodland Scenics styrofoam grades) is spaced to allow crews to use as another workspace or place to put refreshments while operating.
Turning back the other way gives an overview of the main (Agent's) desk, storage, and spray booth:
Heading between the helixes (with the Agent's desk on your right), there's shelving under Stanley Works:
This houses the New Haven Railroad specific library, and a working shelf for the Stanley Works crew.
Under the Berlin Line to the left is a duckunder to a closet that is under the stairs, you can see the empty boxes that are stored there. The rest is the library, prototype books (Car Builders' Cyclopedias, Routing Guides, Shippers' Guides, etc.) on the left, with history and modeling books on the right. I still need to finish clearing off the bottom shelves on the right.
Turning the corner is the space under Whiting St Yard, which is where the fridge and bar is. Refreshments will be served under this as well, and the chop saw will remain. There is also some rolling storage that goes in the space beyond the chop saw for storing freight cars.
The top of the rolling cart will serve as the workspace for the crew, and they can keep their drinks on the shelf here.
I'm still finishing up some trackwork and cleaning up the rest of the basement to do a proper layout tour soon!














No comments:
Post a Comment